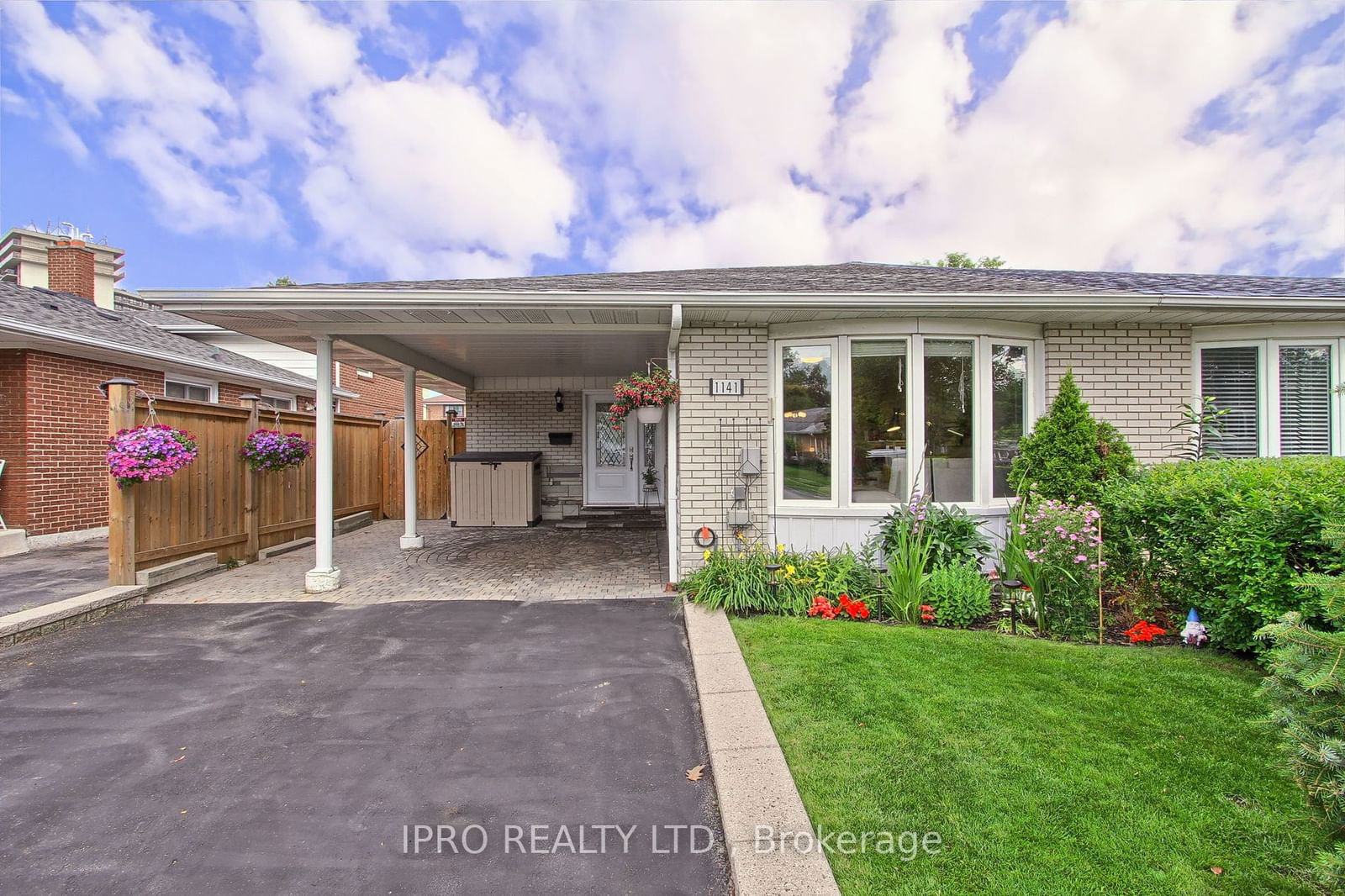$1,049,000
$*,***,***
3-Bed
2-Bath
Listed on 7/5/24
Listed by IPRO REALTY LTD.
Location!!!! Pride of ownership home with separate entrance to basement in desirable Applewood Area! This rare semi-detached home offers 3 bedrooms, 2 bathrooms and finished basement. Spacious Open concept main floor! Large kitchen with custom Island, granite counter top and stainless steel appliances. Lots of upgrades : Front and side doors (2020), Owned Hot water tank (2023), engineered hardwood floor on main level, hardwood on top floor and all stairs, high grade laminate in basement. Fully fenced ( 2019 ). Roof and insulation done in 2018. And many more upgrades throughout . Huge crawl space. Amazing meticulously maintained front and back yard. There are 5 schools within 1 km radius including French Immersion. Walk to plazas, bus stop, schools, parks etc. Easy access to highways. Please see "Kids Hideout" with TV under stairs.
All Stainless Steel appliances: fridge, stove, b/I dishwasher. Washer and dryer. All light fixtures, all blinds Hot water tank owned. Garden shed.
W9013305
Semi-Detached, Backsplit 3
6+1
3
2
Carport
2
Central Air
Sep Entrance
N
Brick
Forced Air
N
$4,988.84 (2024)
120.17x31.54 (Feet)
